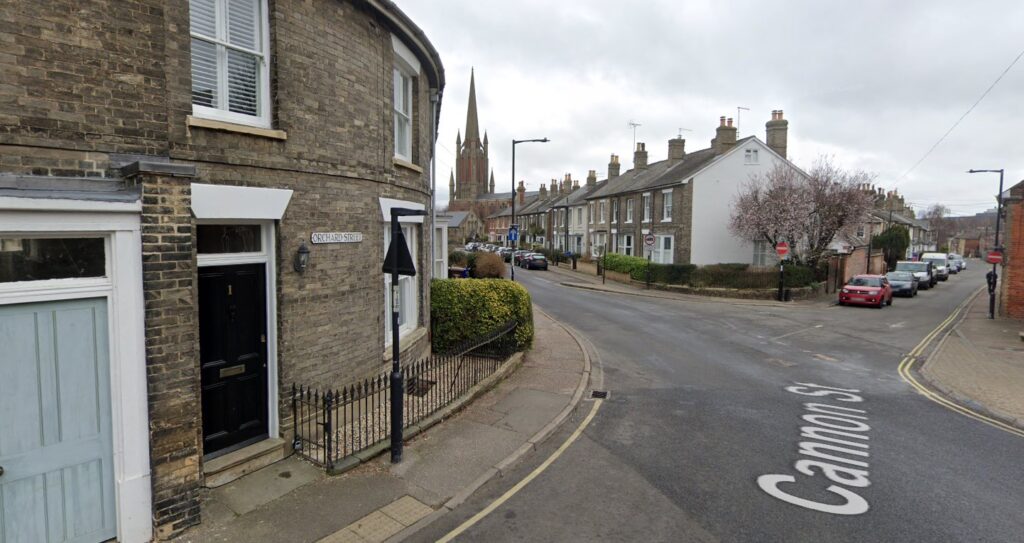About 1 Orchard St.
Orchard Street is described by the Bury St. Edmunds Town Trust as “…a handsome street by any standards and while the terraces are unpretentious, they are splendid period urban housing of high quality. As an early Victorian street, it is exemplary in the conservation area.” (read more about Orchard St.).
No.1 Orchard Street is a typical small ‘2-up-2-down’ Victorian terraced dwelling. What makes No.1 a little unusual is that, although it is the first house in the street, it is actually mid-terrace and located exactly at a point where the row bends sharply 51° as it follows a forked junction from one street into another. As consequence of this the front wall is curved to follow the change of direction, and the back is compressed so the property does not have room for a rear garden of its own, only a very small yard area with gates to those of the adjacent properties.

The layout of No.1 is as follows:
- downstairs: small coir-matted entrance hall area with stairs directly ahead and a curtained doorway to sitting room – the kitchen is accessed from the far side of the sitting room
- upstairs: doors from landing to one master bedroom (‘king-sized’ double bed) with en suite bathroom/WC, one guest double bedroom and one shower room with WC
- cellar: underneath the sitting room, accessed from a door in the kitchen – used for storage only
- alley: to the side of the property is a shared-access alley to the rear yard area.
The unusual nature of the property made it ideal for us as a pied-à-terre as the bedrooms are comfortably-sized double rooms, the living room has a Victorian-style fireplace for cosy Winter evenings, and there is no garden to keep maintained (there are plenty of lovely parks nearby as well as cafés with outdoor seating for when the weather is good).
‘Walk’ around the streets using Google Streetview
